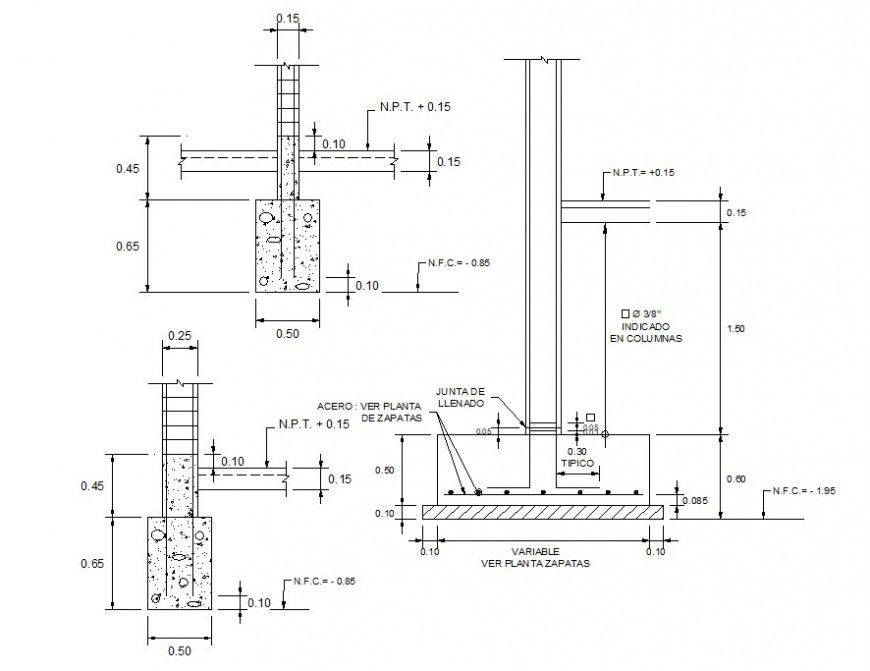2d detail of foundation cad file
Description
2d cad drawing of foundation detail with typical beam cut detail with all dimension and description detail cvad file, download in free cad file of foundation construction drawing and use for cad presentation.
File Type:
DWG
File Size:
1.5 MB
Category::
Construction
Sub Category::
Construction Detail Drawings
type:
Gold
Uploaded by:
Eiz
Luna

