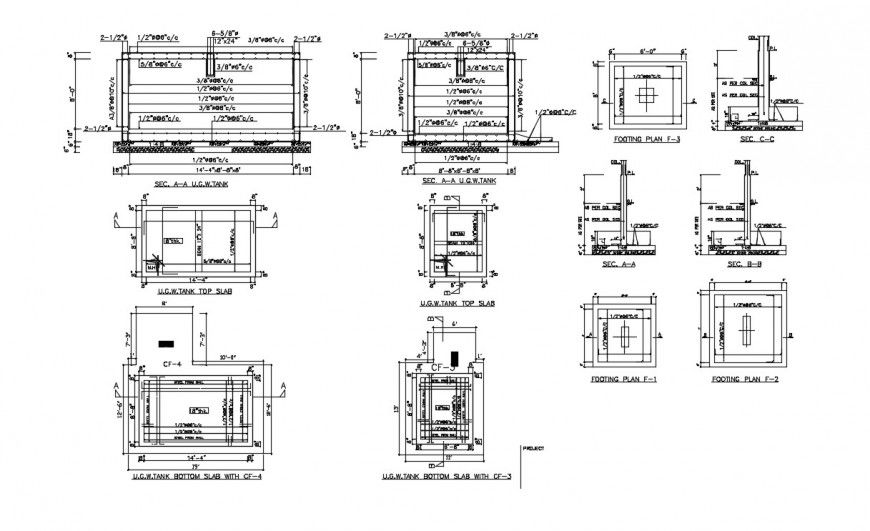2d cad drawing of the bottom slab and water tank
Description
2d cad drawing of bottom slab and water tank detailing of autocad file tht shows the description with all drawing mentioned dimension and section lines shown with water tank slab and footing plan consturtcion level.
Uploaded by:
Eiz
Luna
