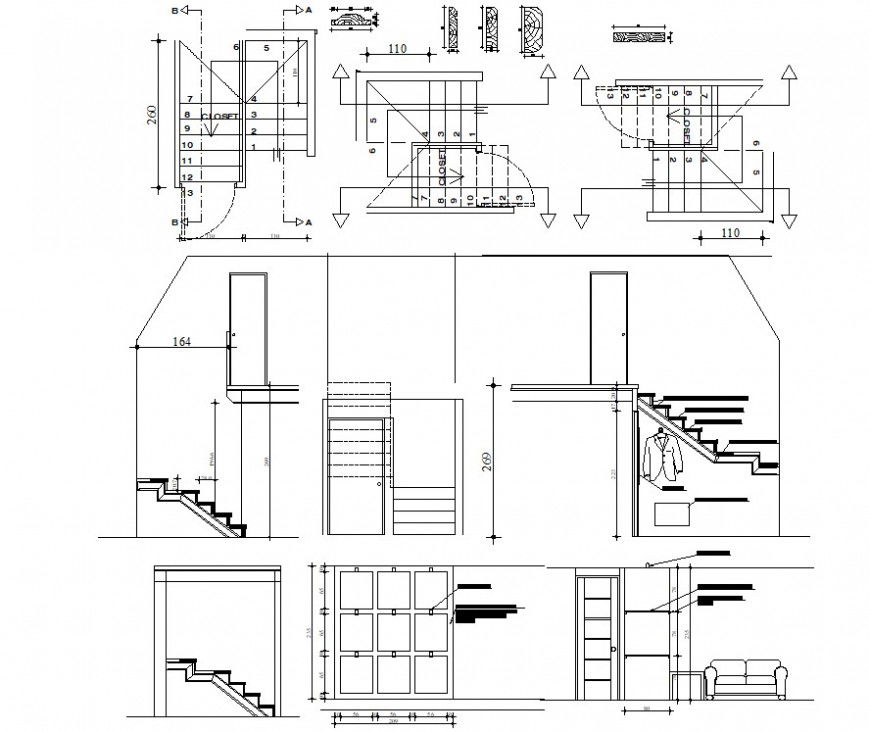staircase detailing autocad file
Description
2d cad drawing of staircase detail includes floating floor coating, use light concrete, its a 1 to 13 step detail showing cad file, download in free cad file and use for cad presentation.
Uploaded by:
Eiz
Luna

