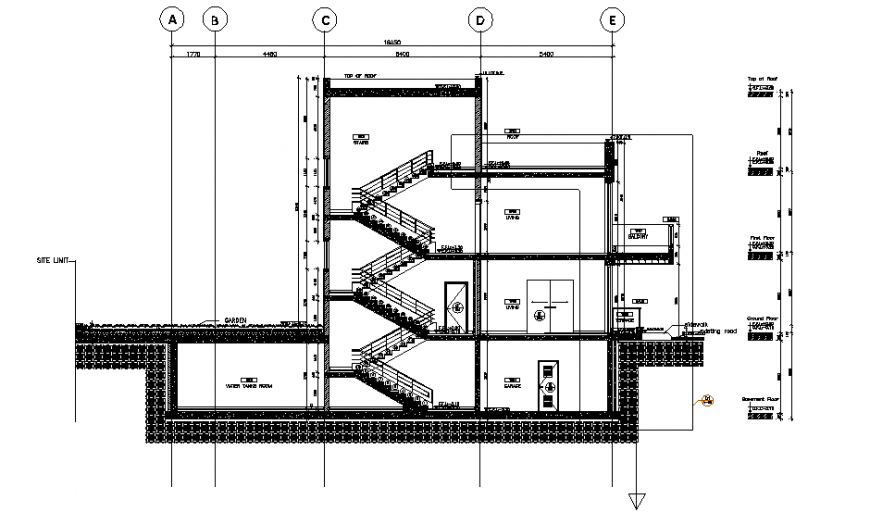Section stair plan autocad file
Description
Section stair plan autocad file, centre lien plan detail, dimension detail, naming detail, furniture detail in door and window detail, foundation section detail, numbering detail, leveling detail, landscaping detail in tree and plant detail, etc.
Uploaded by:
Eiz
Luna
