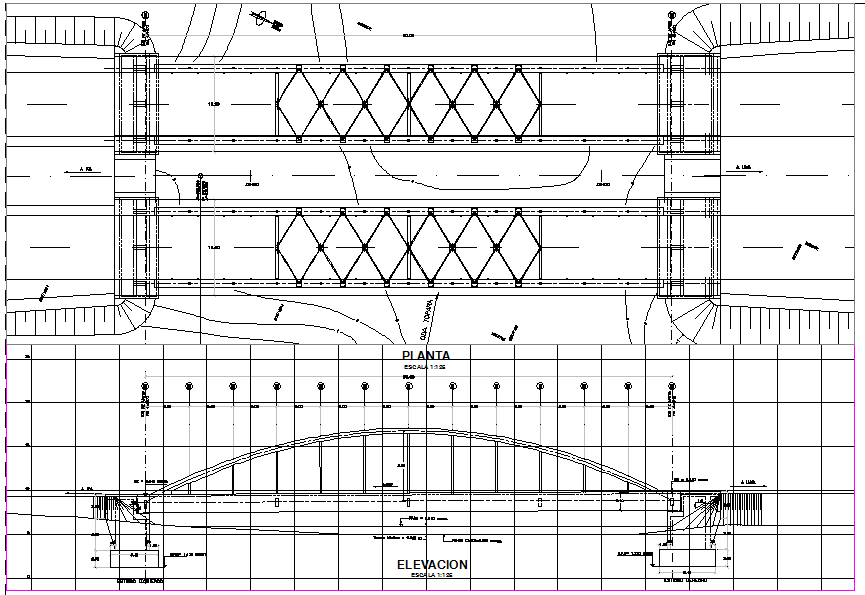Bridge design
Description
This bridge design draw in autocad format. Layout plan, section plan, construction plan, detailing about layer compression and detail on top rope connector of river bridge project. Bridge design DWG file Download.

Uploaded by:
Liam
White
