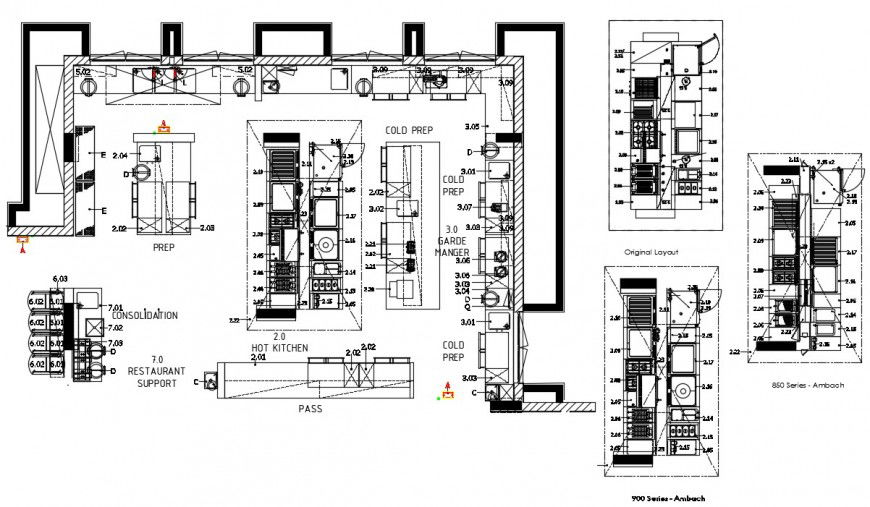2d cad drawing of restaurant kitchen autocad software
Description
2d cad drawing of restaurant kitchen autocad software detailed with all kitchen cafeteria with basic structural kitchen plan with wash basin and other gas stove and microoven and hot kitchen area and detailed floor plan with down cabinet and inner slab and original layout plan.
Uploaded by:
Eiz
Luna
