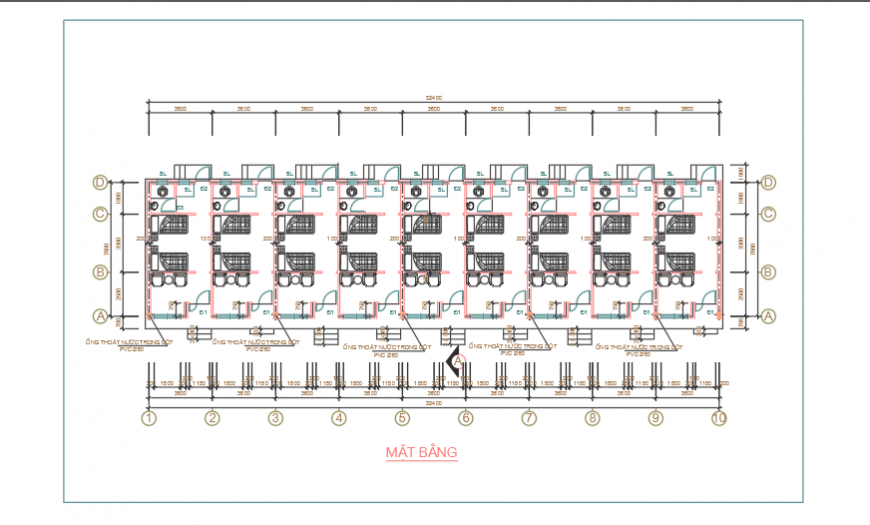Architectural hotel plan layout design drawing
Description
Here the Architectural hotel plan layout design drawing with working design drawing, furniture arrangement design drawing, center line design drawing with all detailing design drawing in this auto cad file.
Uploaded by:
Eiz
Luna
