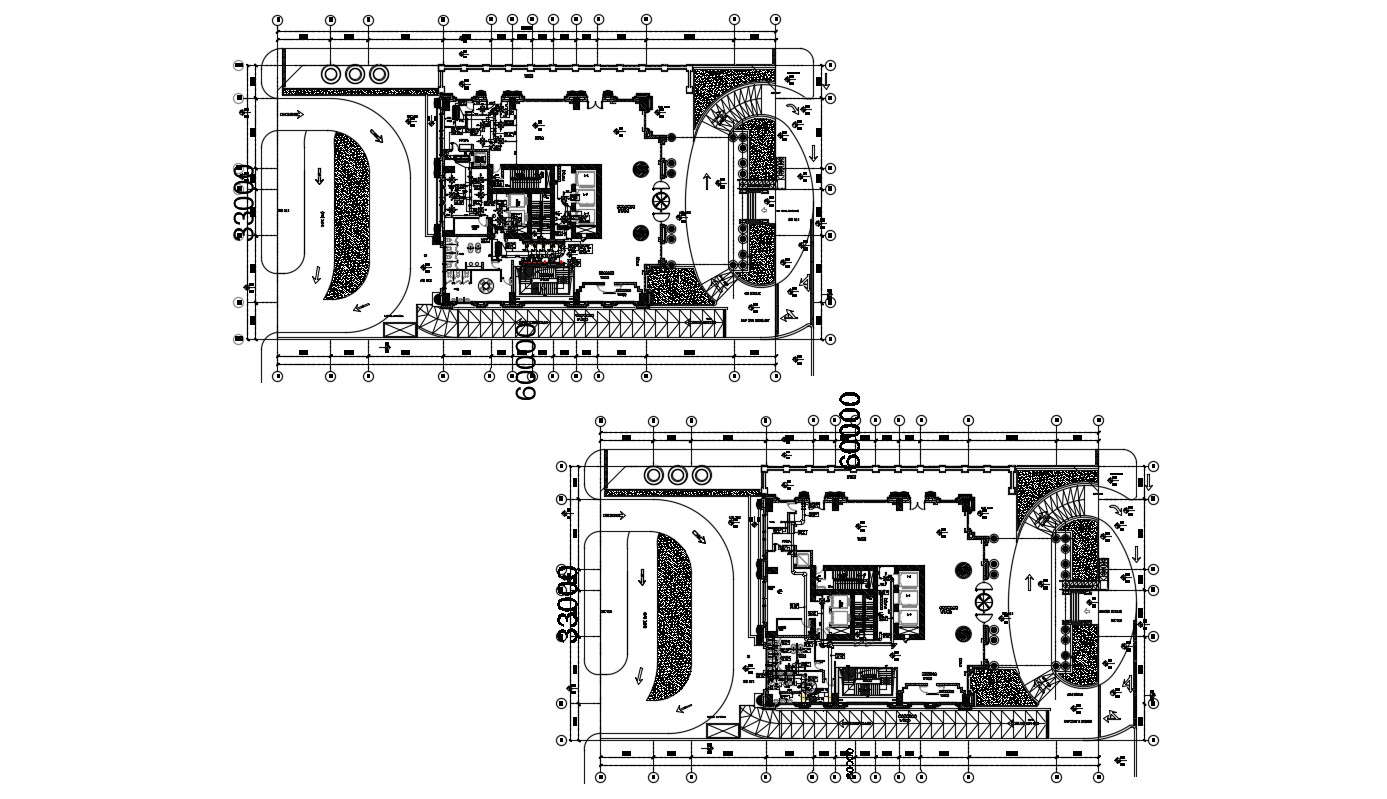
Hotel plan layout in DWG file which includes detail dimensions of main hotel entrance, green area, slope, sidewalk, handicapped ramp, basement ramp, administration, reception, waiting area, sitting area, cafeteria, lift lobby, service lift, lifts, storage, car entrance, etc.