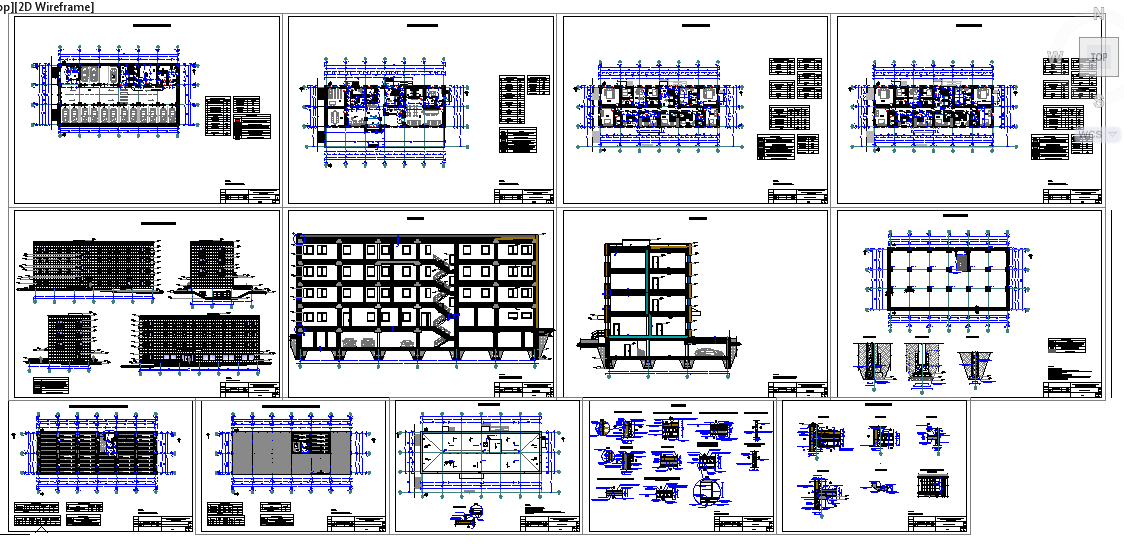High rise Building For Hotel design
Description
High rise Building For Hotel design project with mentioned all needed area like Swimming pool, restaurant, GYM etc all type detail mentioned in this layout with landscaping design in this cad file.

Uploaded by:
Wang
Fang

