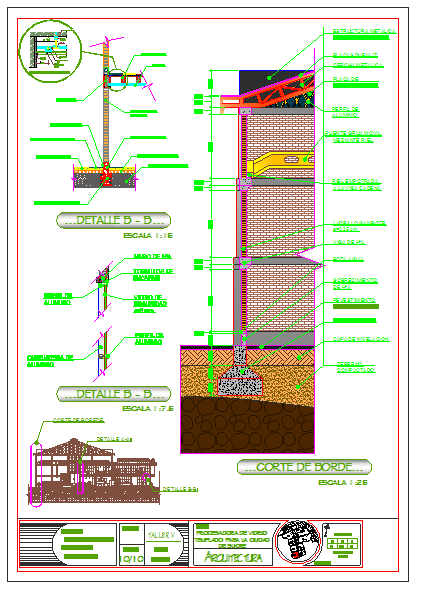Bridge Construction Details
Description
This bridge design draw in autocad format .Bridges may be classified by how the forces of tension, compression, bending, torsion and shear are distributed through their structure. Bridge Construction Details DWG file.

Uploaded by:
Harriet
Burrows
