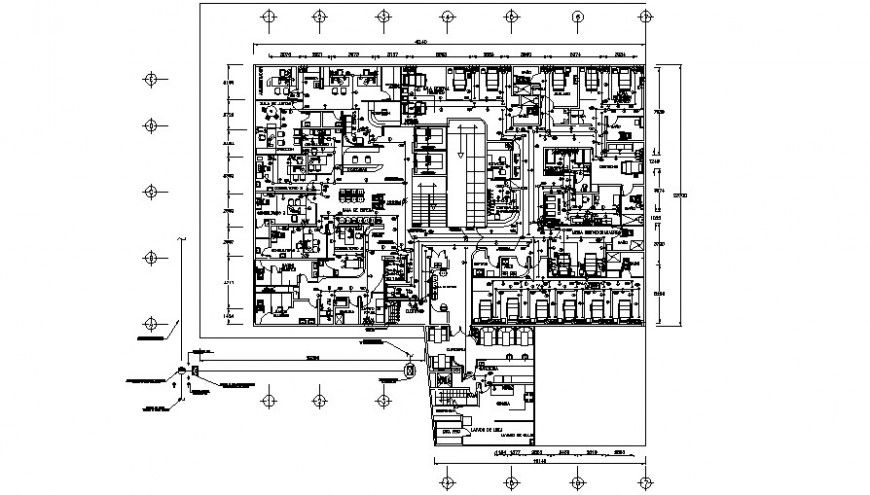hospital floor layout plan with furniture detail cad file
Description
2d cad drawing of hospital floor layout plan includes a reception area and waiting area, operation theater and cleaning departments, special and general ward, with specimen collection and emergency laboratory, rooms and x-ray room details provided with rest area and emergency laboratory, download in free autocad file and use for cad presentation.
Uploaded by:
Eiz
Luna
