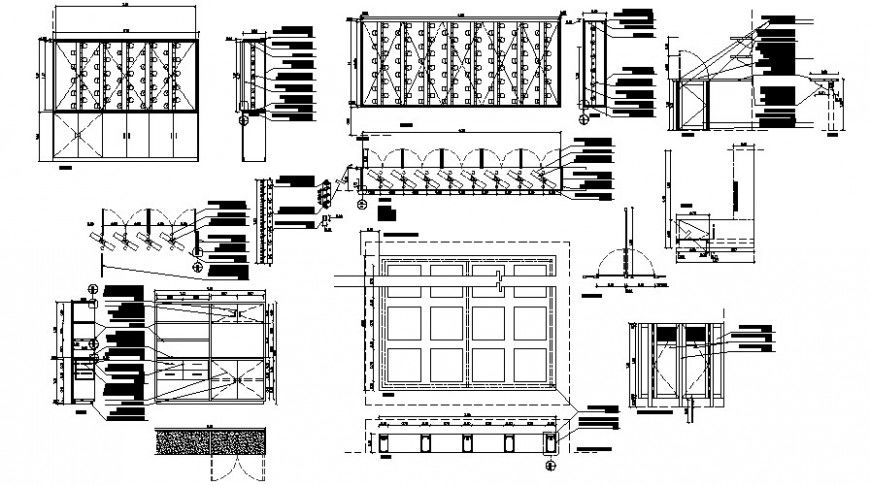door structure detail cad file
Description
2d cad drawing of section plan and layout plan and elevation design cad file includes installation detail, Steel door and frame Assemblieand structure detail cad file, download in free autocad file and learns this door structure detail.
File Type:
DWG
File Size:
1.1 MB
Category::
Dwg Cad Blocks
Sub Category::
Windows And Doors Dwg Blocks
type:
Gold
Uploaded by:
Eiz
Luna

