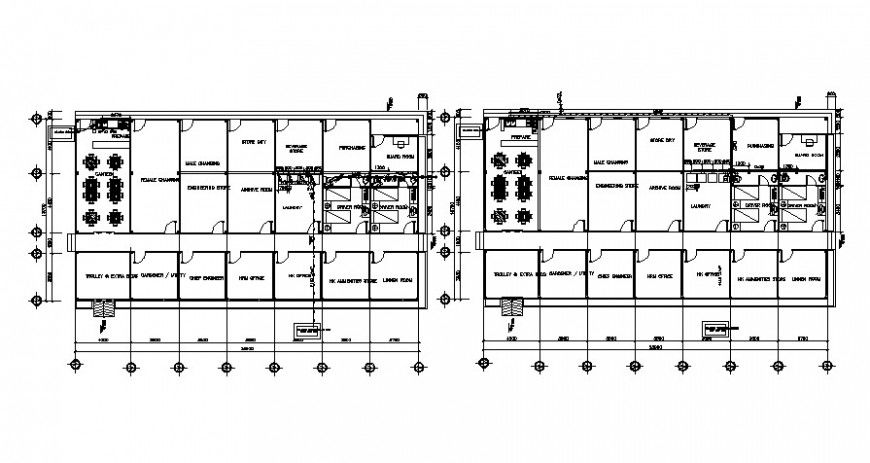hotel admin building cad file
Description
2d cad drawing of hotel admin building project detail includes bedrooms, canteen, offices, laundry room, coaching room, staff restroom, water supplying detail, download free autocad file and use for cad presentation.
Uploaded by:
Eiz
Luna
