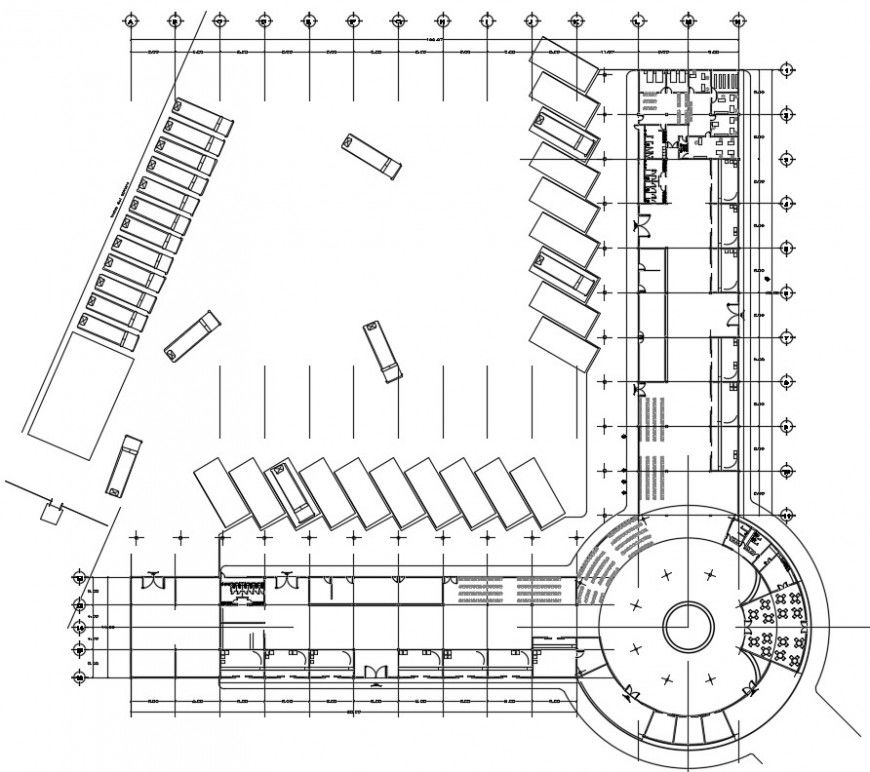Bus station top view plan details file
Description
Bus station top view plan details file. here there is top view layout plan of a bus station showing circular area with buses top view details with waiting area bus stand in detail
Uploaded by:
Eiz
Luna
