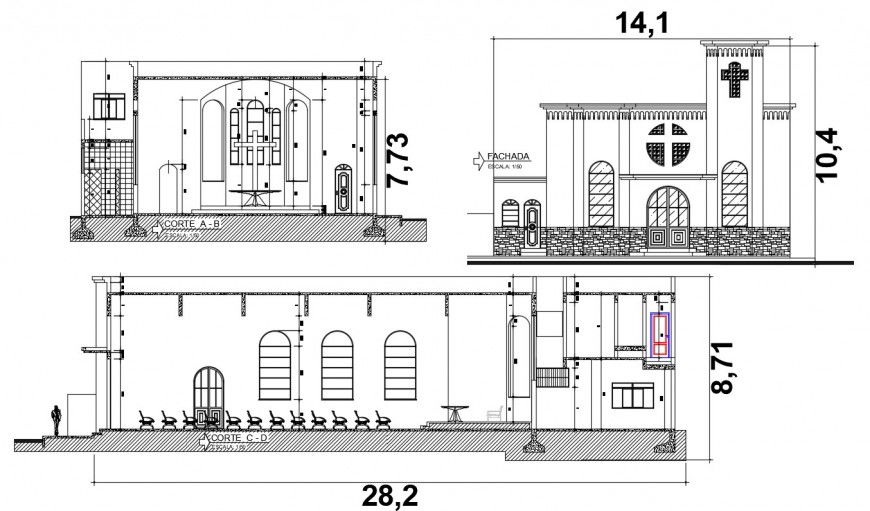Church side elevation autocad software
Description
Church side elvation autocad software detailed with window elevation and door curved and other basic door seen in drawing with main enterance shown with enterance gate and church symbol and other concrete detail and other section elevation.
Uploaded by:
Eiz
Luna

