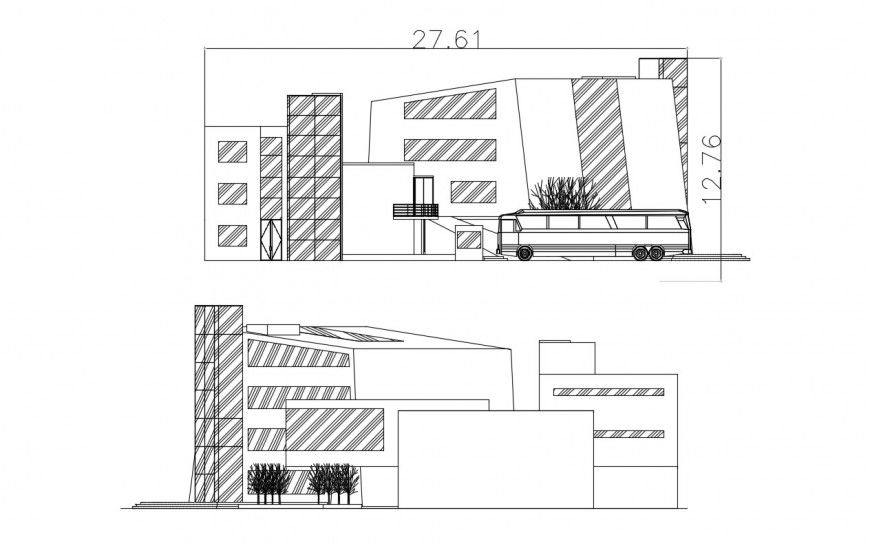Commercial centre exterior elevation autocad software
Description
Commercial centre exterior elevation autocad software detaielkd with bulding blocks and other detailing with long bulding panel and other vehicle blocks and trees around in elevation
Uploaded by:
Eiz
Luna
