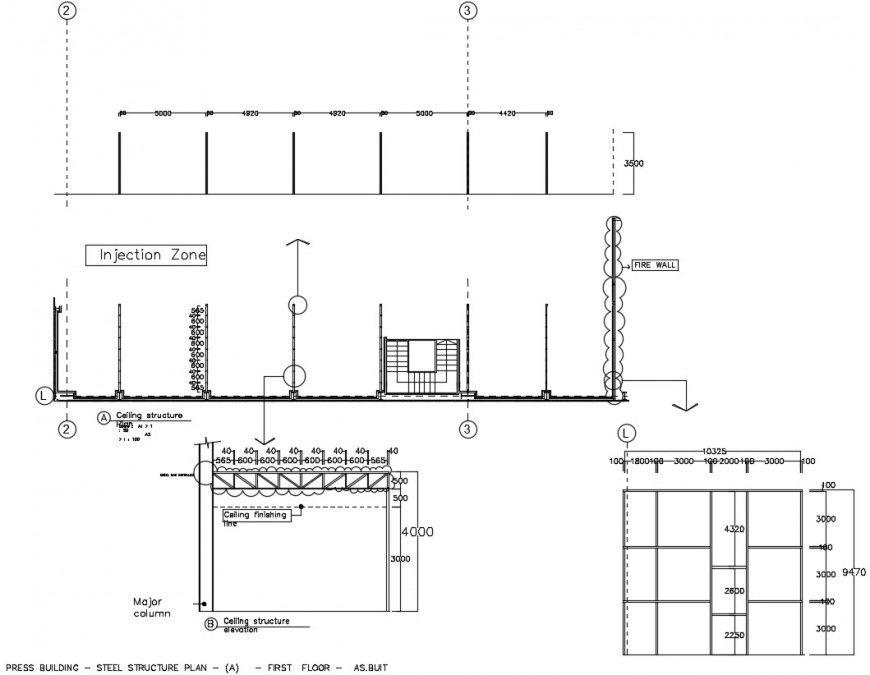steel structure detail autocad file
Description
2d cad drawing of building steel structure development of a full consistent design approach for bolted and welded joints in building frames and trusses between steel members made of hollow and construction detail shown with structure base been given for drawing and construction part with all basic structure and description been mentioned for the elevation structure which is made from organised combination of structural steel members designed to carry loads and provide adequate rigidity of the steel structure.
Uploaded by:
Eiz
Luna
