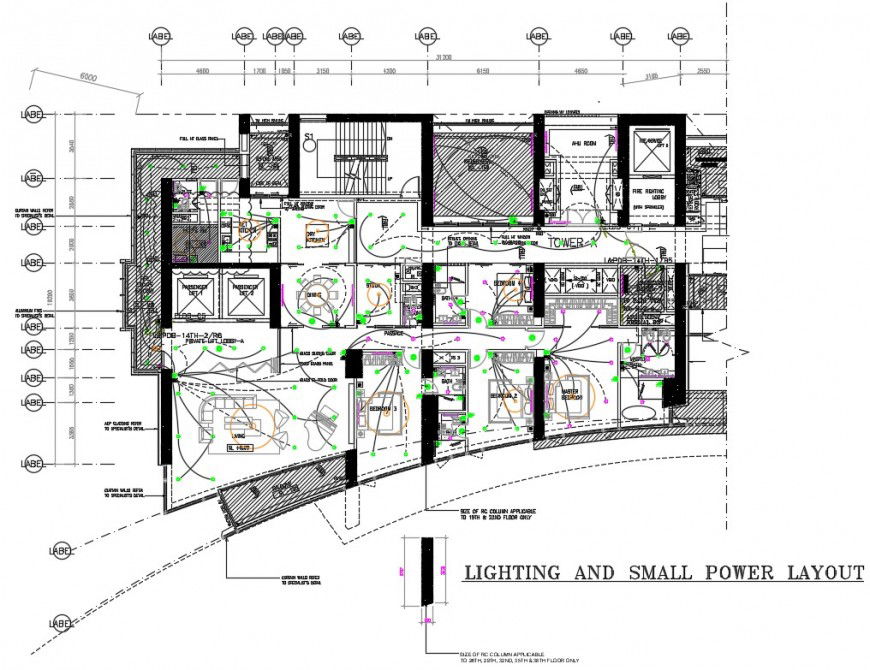lighting installation apartment layout plan
Description
the architecture residence apartment electrical layout plan includes ceiling light installation, fan point, wall switchboard and wiring detailing along with all furniture detail in cad file, download free autocad file and use for cad presentation.
Uploaded by:
Eiz
Luna
