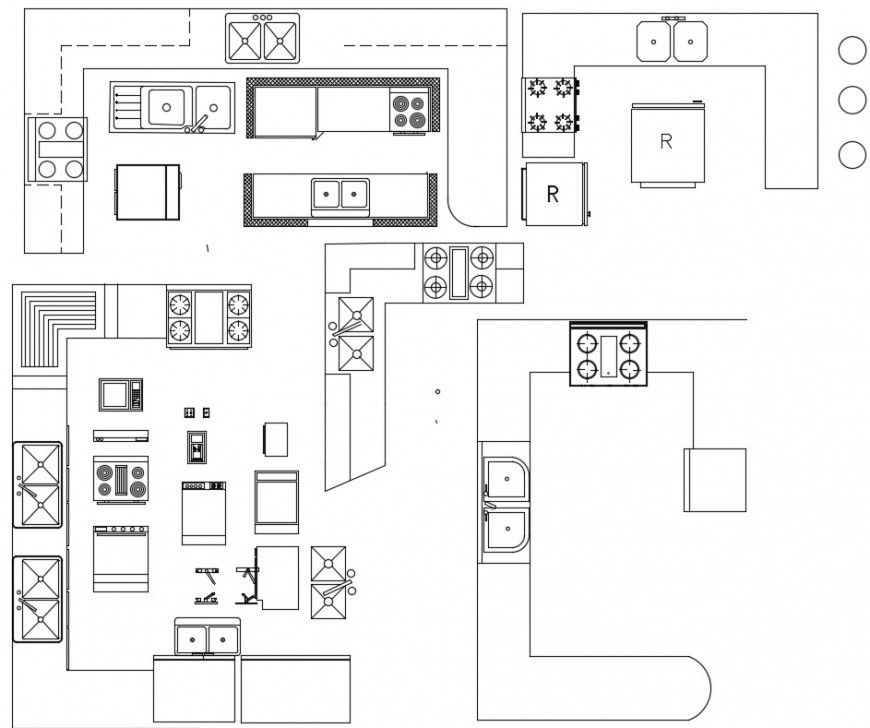Kitchen cad blocks detail files
Description
Kitchen cad blocks detail file. here there is top view 2d kitchen block of top view kitchen platform detailing, with sink, microwave oven detailing and other kitchen detail model block file
Uploaded by:
Eiz
Luna
