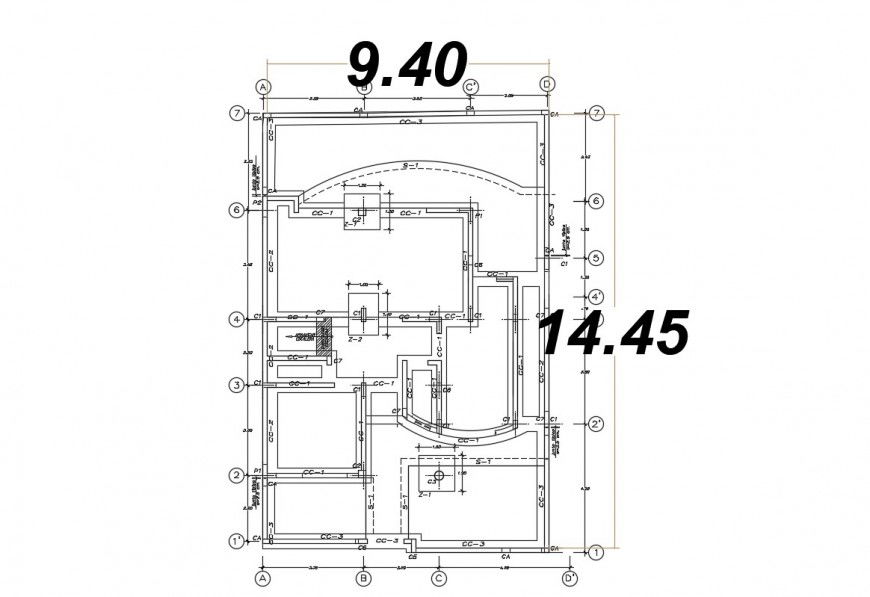Single housing plan connector autocad software
Description
Single houding plan connector autocad software detailed with all strture plan with concrete planning and other all line panel shown in drawing and me ntioned dimension and hidden lines and other panel construction shown in drawing.
Uploaded by:
Eiz
Luna
