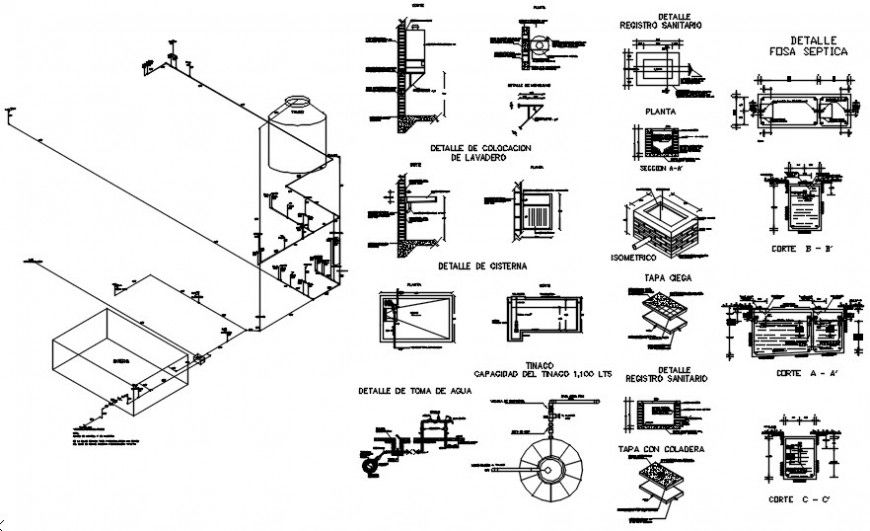House complete project construction autocad file
Description
House complete project constrcutin autocad file detailed with basic strtural plan of all basic plan detail with connected tank panel and other section doors shown In drawing and other detailed with tape detail
Uploaded by:
Eiz
Luna
