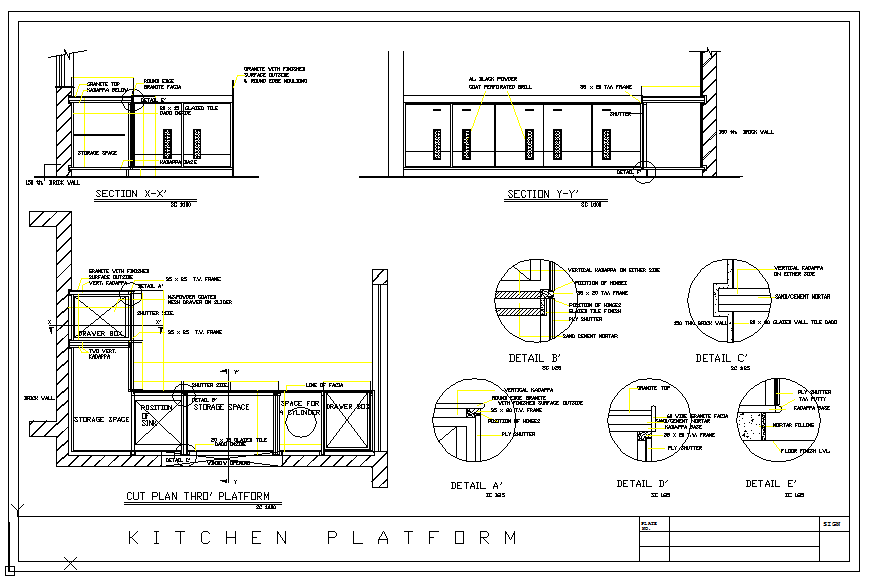Construction Design
Description
This design Dww in autocad format. There are three sectors of construction: buildings, infrastructure and industrial.Construction Design DWg file, Construction Design Detail, Construction Design Download file.
File Type:
DWG
File Size:
69 KB
Category::
Structure
Sub Category::
Section Plan CAD Blocks & DWG Drawing Models
type:
Gold

Uploaded by:
Harriet
Burrows
