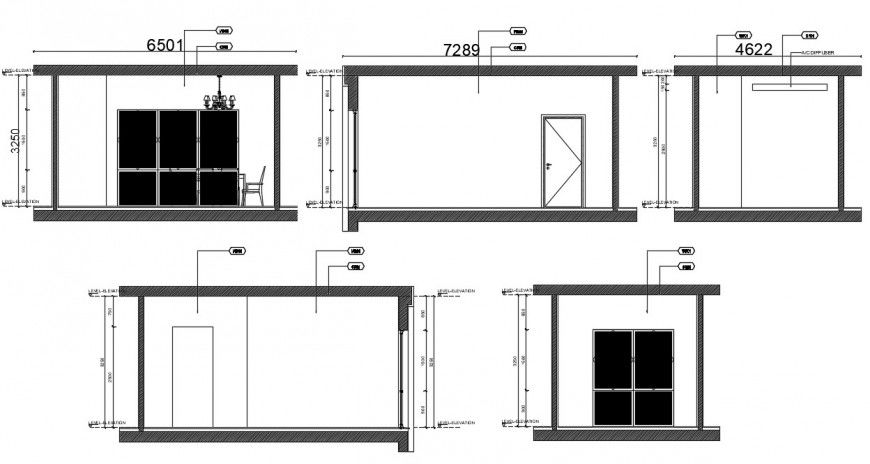Area plan bedroom apartment autocad file
Description
Area plan bedroom apartment autocad file detailed with bedroom plan and other description with plan with door elevation and ither wall and ceiling level and door with metioned dimension shown in drawing and closed panel and dining area.
File Type:
DWG
File Size:
1001 KB
Category::
Interior Design
Sub Category::
Bathroom Interior Design
type:
Gold
Uploaded by:
Eiz
Luna
