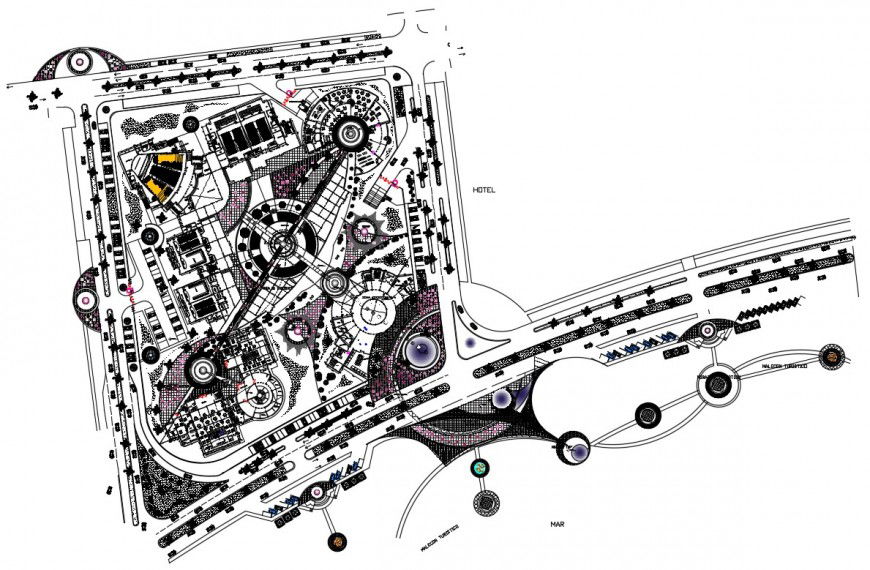convention centre project detail cad file
Description
architecture convention centre top view detail idea collection of fabulous ideas that would serve as a good source of inspiration for anyone thinking about the record, Clubhouse and hall layout plan and structure drawing details that includes living room, family hall details kitchen and dining area with entertainment departments like auditorium hall details, spa and gym centre and cafeteria and indoor staircases also provided and bathroom with indoor doors, furniture details and much more of convention centre project.
Uploaded by:
Eiz
Luna
