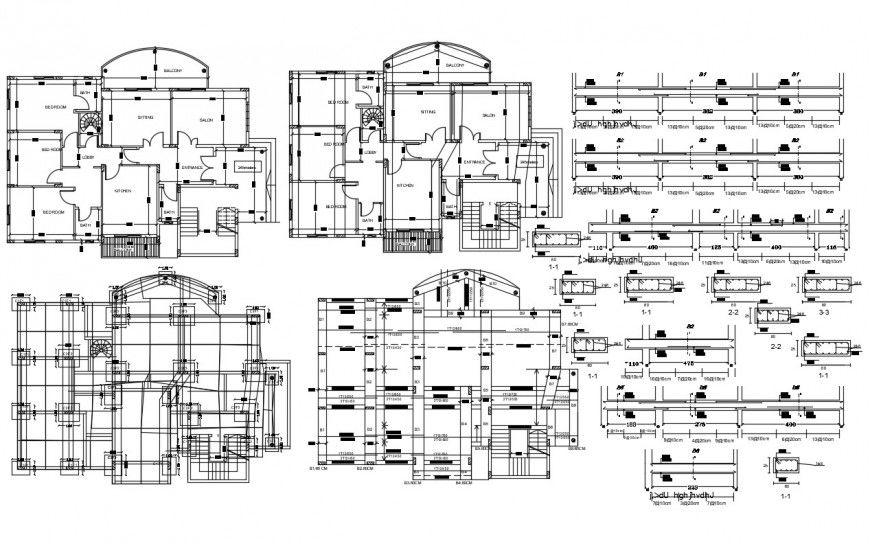2d cad drawing of steel structure autocad file
Description
2d cad drawing of steel strture autocad file detailed with strture plan and othr room elevation and high elevation shown in drawing and other floor door elevation shown with staircase area and oter detailed drawing and bedroom elevation.
Uploaded by:
Eiz
Luna

