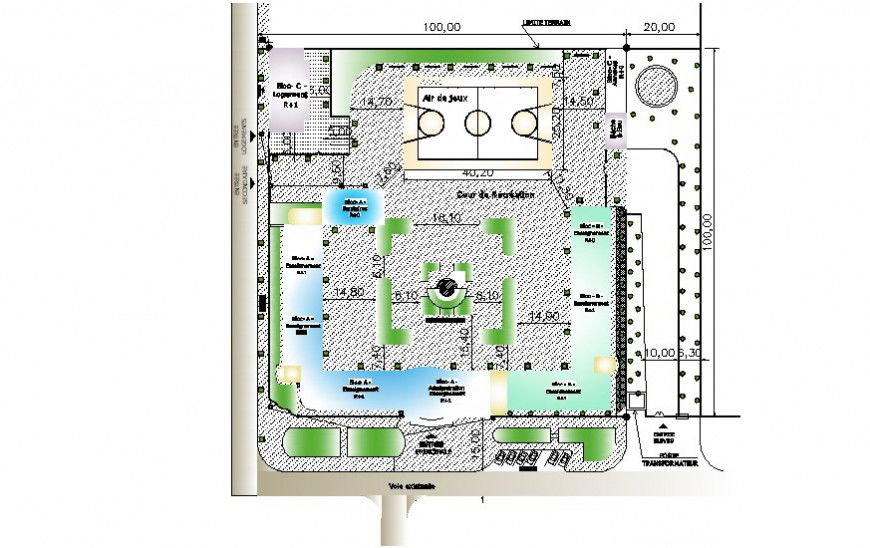2d planning of sports area drawing dwg file
Description
2d planning of sports area drawing dwg file that shows sports playground plan details with dimension details and boundary wall details parking space details also included in drawings.
Uploaded by:
Eiz
Luna

