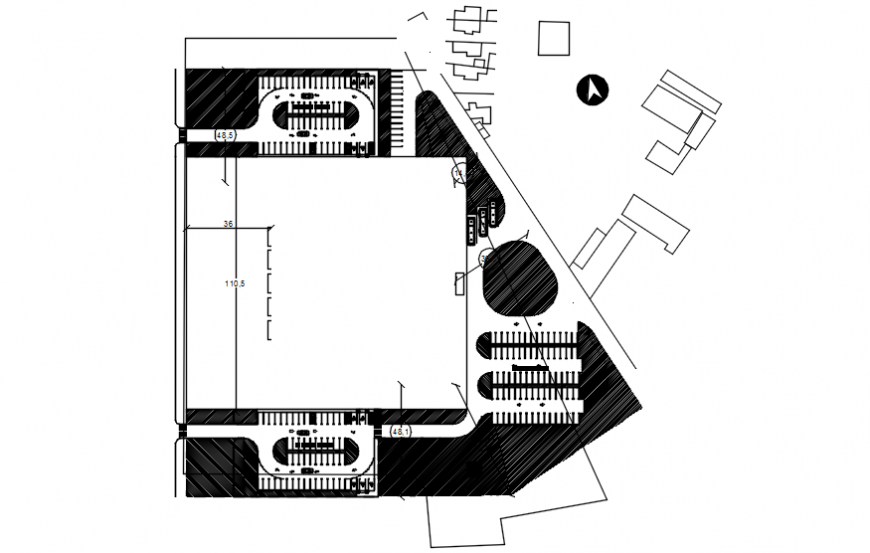Autocad drawing of basketball court site plan
Description
Autocad drawing of basketball court site plan showing all the required details like entry-exit to the site, court location, adjacent roads with site surroundings and site context with north indication, etc
Uploaded by:
Eiz
Luna
