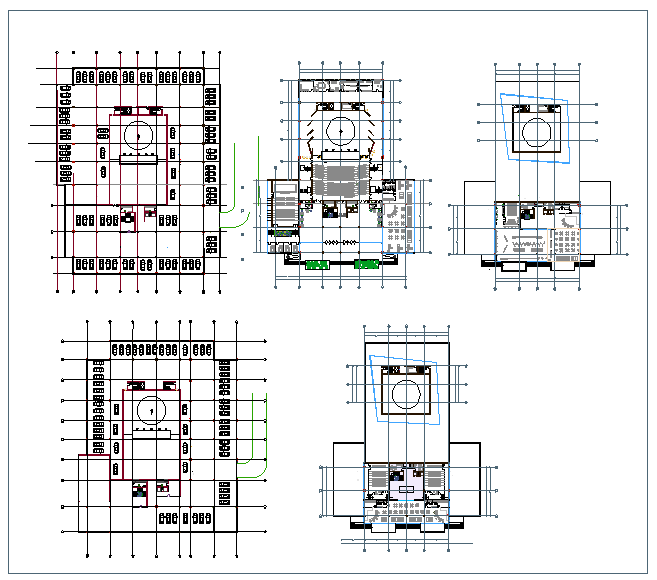3 Floor Shopping mall Lay-out
Description
This Shopping mall in include to restaurant, multiplex, game zone, GYM, Play Area, Shop and Parking All facilities available.3 Floor Shopping mall Lay-out DWG file, 3 Floor Shopping mall Lay-out Design File.

Uploaded by:
Harriet
Burrows
