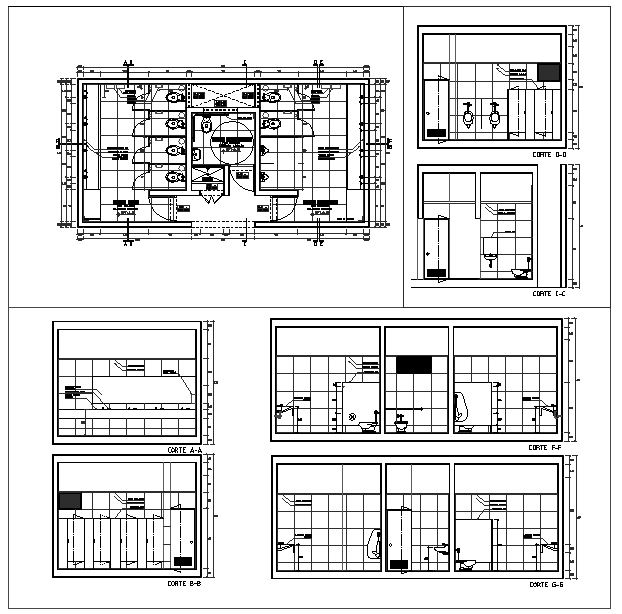Toilet & Bathroom Design
Description
Toilet & Bathroom Design DWG File. A bathroom may also contain a mirror, a bathtub or a shower, and possibly also a bidet. this project is having plans of two toilets with various elevations and sections of each bathrooms with flooring plan, electrical plan, wall electrical etc. Toilet & Bathroom Design Detail file.

Uploaded by:
john
kelly

