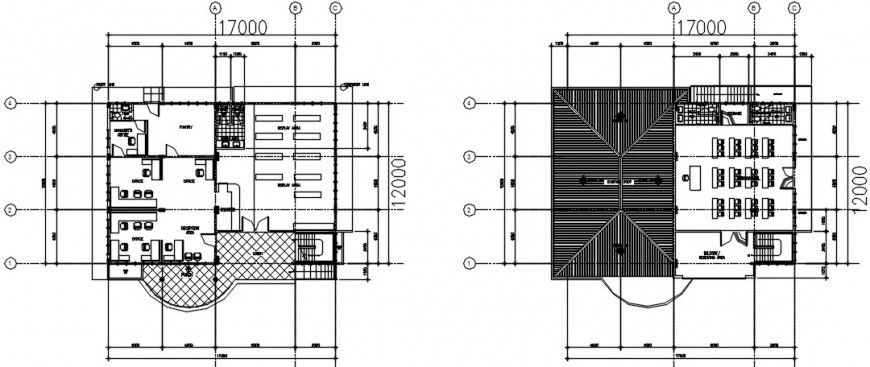office floor detail cad file
Description
the architecture floor detail of ground floor and first floor showing that reception area, study room, workstation, office cabin, roof plan and furniture detail along with all dimension detail cad file.
Uploaded by:
Eiz
Luna

