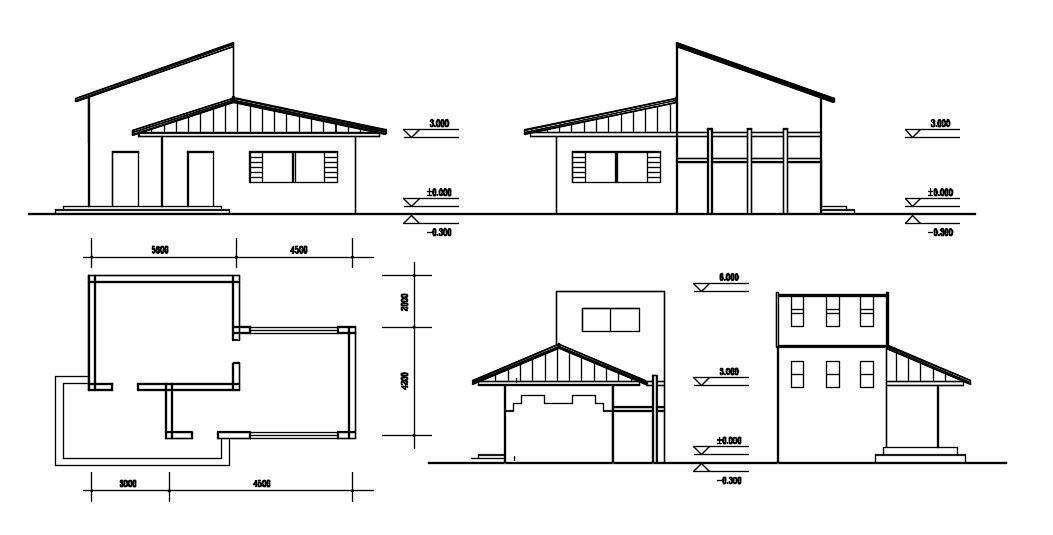Download Construction Site Office Design AutoCAD File
Description
Download Construction Site Office Design AutoCAD File; this is the site office design with the plan and three side elevation its a simple plan with the main foyer, waiting area, office for the owner and toilet, with dimension, also in elevation, its a sloping roof style, one and a two-story building, the elevation is traditional style.it's a CAD format.
Uploaded by:
Rashmi
Solanki
