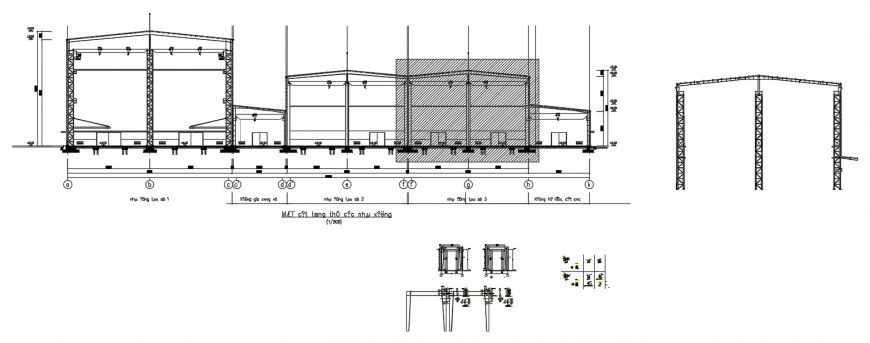CAd drawings details of warehouse sections dwg file
Description
CAd drawings details of warehouse sections dwg file that shows shade details with warehouse sections details and dimension scale details of 1:300 details also included in drawings.
Uploaded by:
Eiz
Luna
