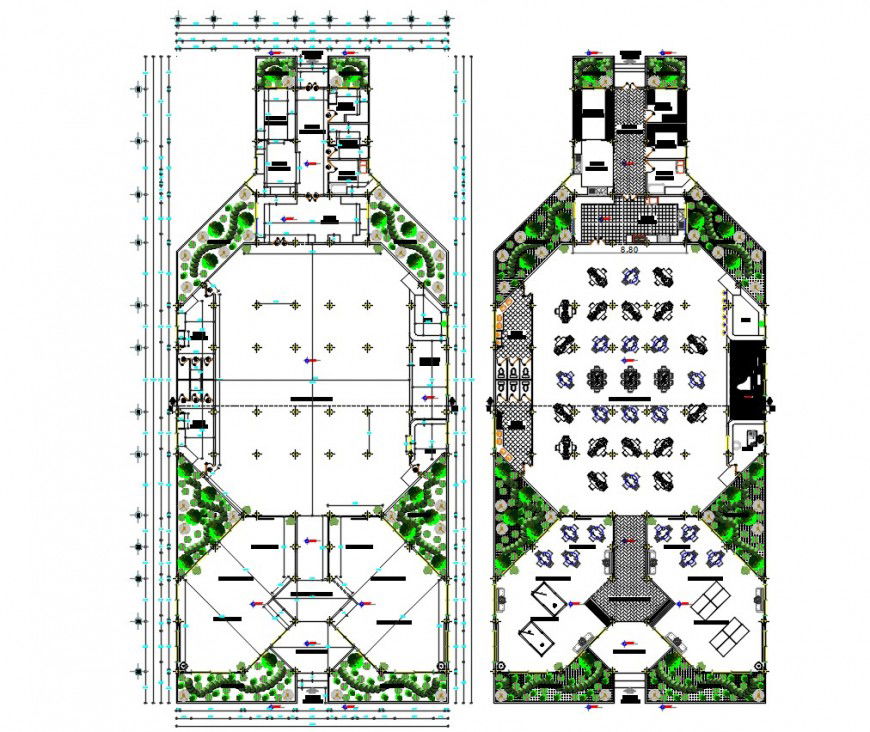restaurant layout plan cad file
Description
the architecture restaurent floor layout plan along with furniture detailing showing that dining area, kitchen, bathroom, play zone, landscaping detail and description detail cad file, download free cad file and use for cad presentation.
Uploaded by:
Eiz
Luna
