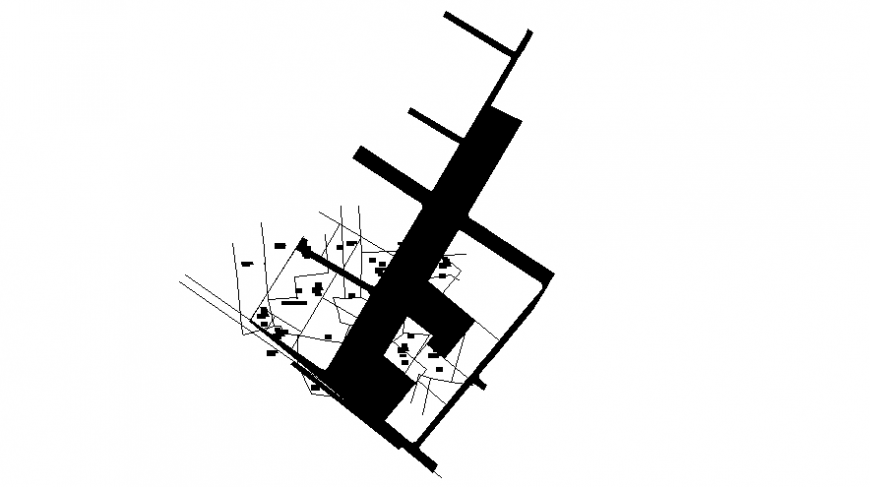CAD detailing of an area drawings 2d view autocad software file
Description
CAD detailing of an area drawings 2d view autocad software file that shows area detailing with existing road networks details and landscaping details.
Uploaded by:
Eiz
Luna

