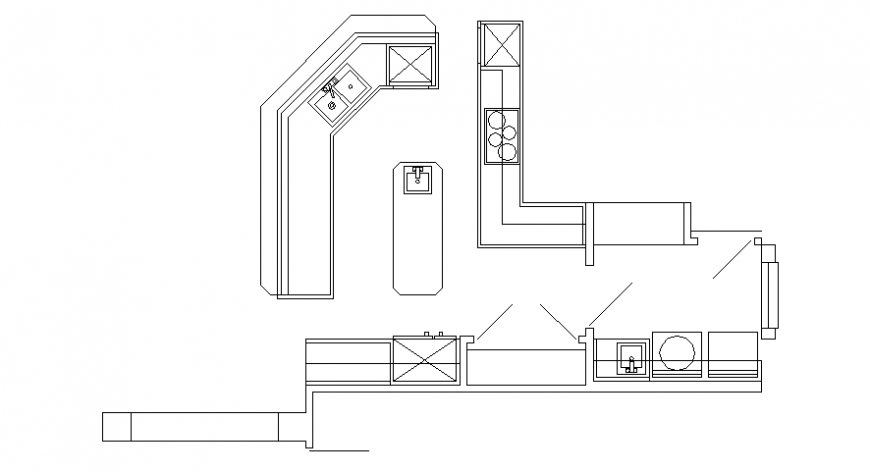2d view of kitchen plan drawings autocad software file
Description
2d view of kitchen plan drawings autocad software file that shows kitchen sink with platform details. tap faucets details and kitchen platform details also included in drawings.
File Type:
DWG
File Size:
10 KB
Category::
Construction
Sub Category::
Kitchen And Remodeling Details
type:
Gold
Uploaded by:
Eiz
Luna

