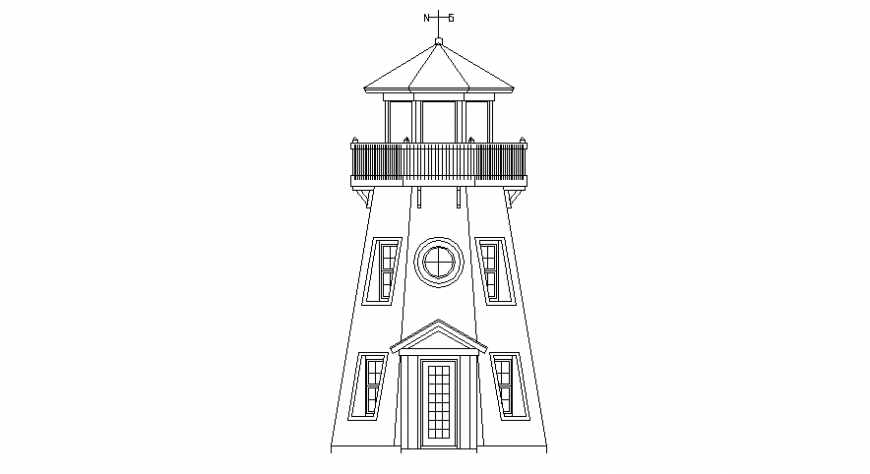Drawings of lighthouse elevation details in autocad
Description
Drawings of lighthouse elevation details in autocad that shows front elevation of the light house with door bocks details and roofing structure details and balcony details.
Uploaded by:
Eiz
Luna

