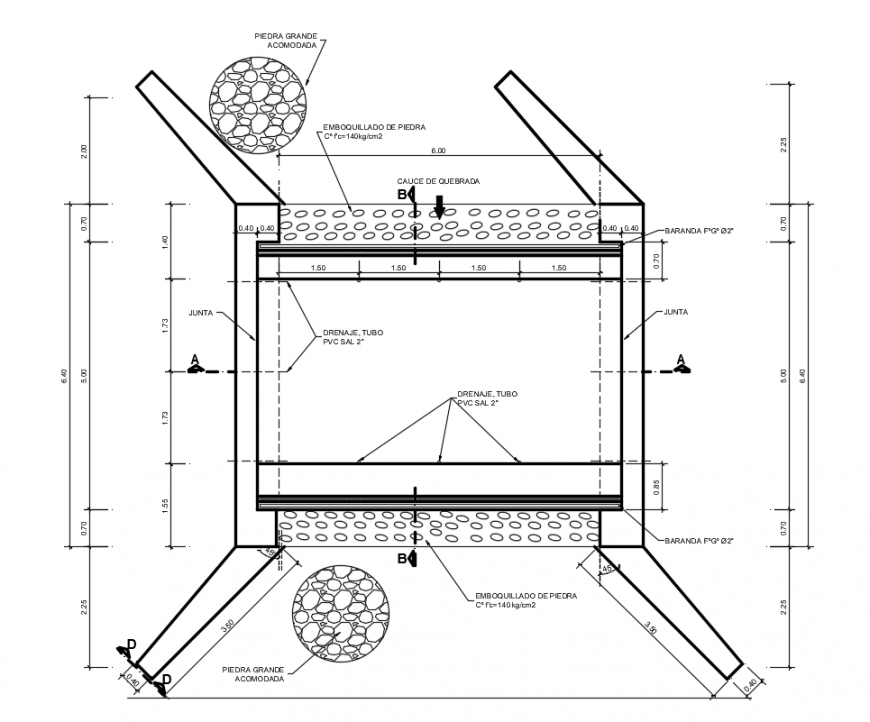2d cad drawing of bridge plan autocad software
Description
2d cad drawing of bridge plan autocad software tht is detailed with the material been represented for the drawing with basic dimensions been given with two round circles with hatch done to the drawing up and down.
Uploaded by:
Eiz
Luna

