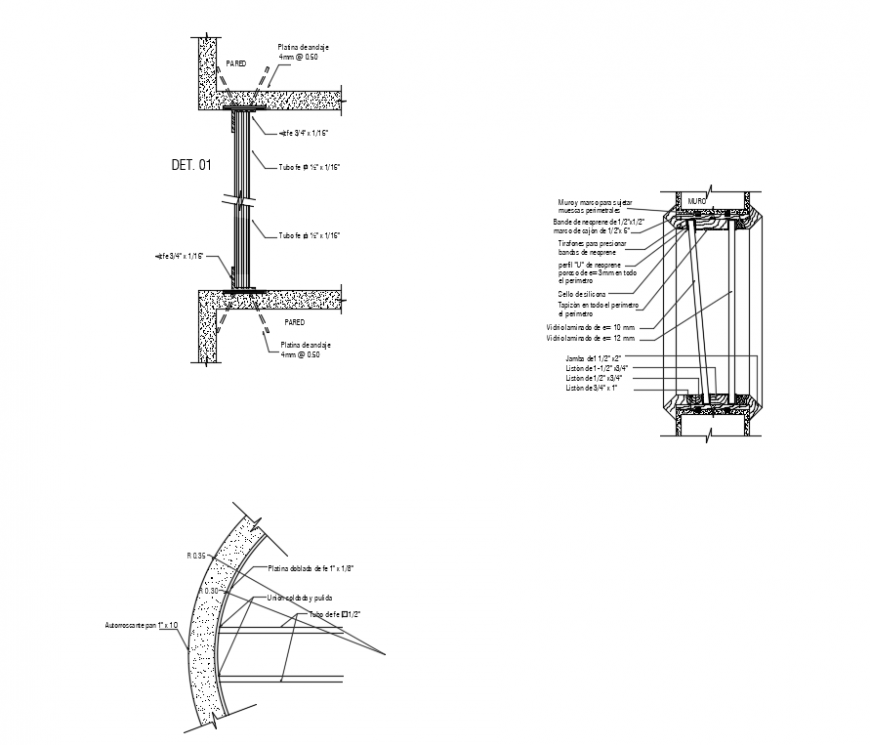2d cad drawing of window details autocad software
Description
2d cad drawing of window details autocad softwware tht detailed with the curved section of window with dimensions and the other drawing represents with bottle shaped detailing of window panel with dimensions.
Uploaded by:
Eiz
Luna

