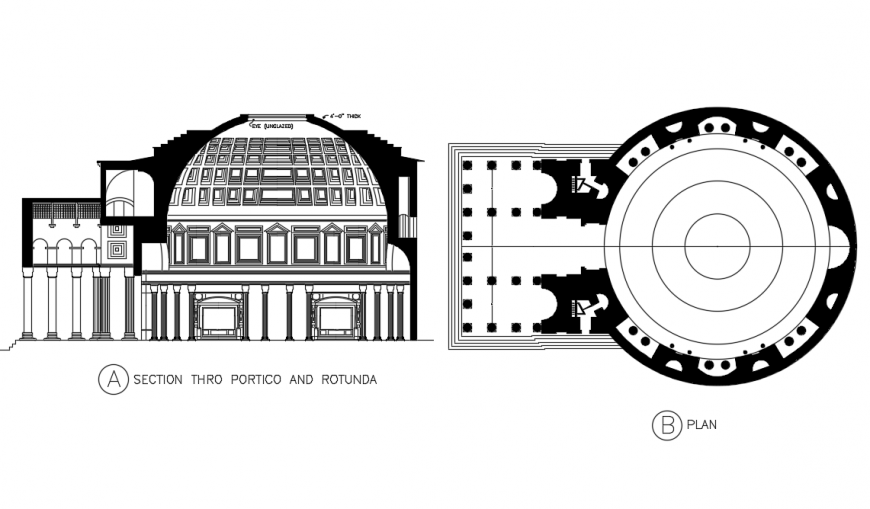Section thro portico and rotunda detail & plan design
Description
Section thro portico and rotunda detail & plan design, Round Shape design & Top view Plan design show this drawing & Old type rajvada architecture design. All door & Windows Detail.
Uploaded by:
Eiz
Luna
