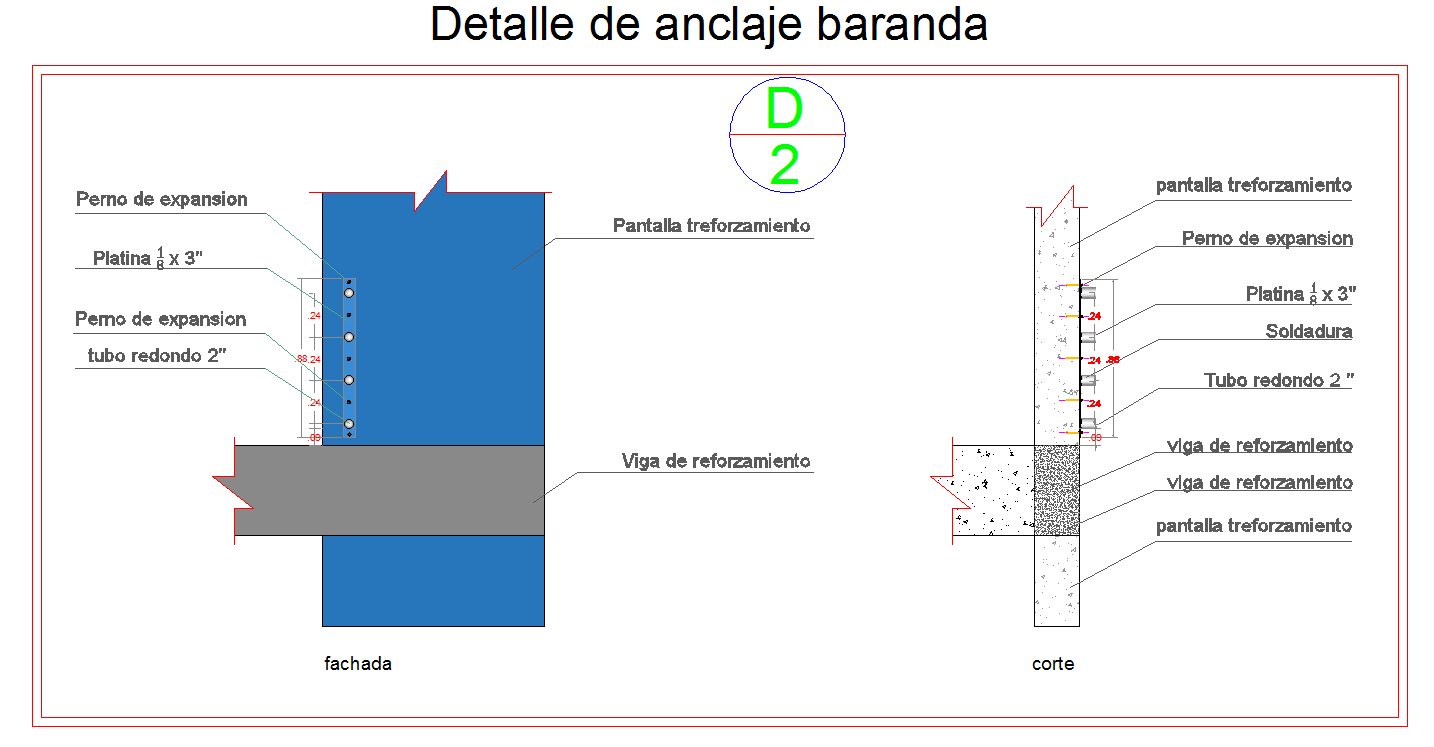Railing Structure Design
Description
Railing Structure Design Download file,Railing Structure Design Detail
File Type:
DWG
File Size:
80 KB
Category::
Structure
Sub Category::
Section Plan CAD Blocks & DWG Drawing Models
type:
Free

Uploaded by:
Jafania
Waxy

