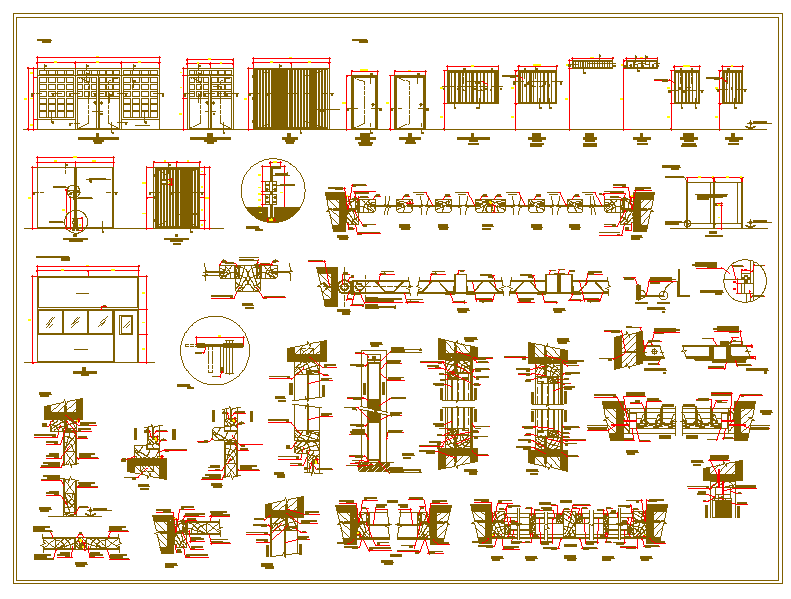Structure Detail
Description
Structure Detail Download file, Structure Detail DWG File, Structure Detail Design,
File Type:
DWG
File Size:
392 KB
Category::
Structure
Sub Category::
Section Plan CAD Blocks & DWG Drawing Models
type:
Gold

Uploaded by:
Fernando
Zapata

