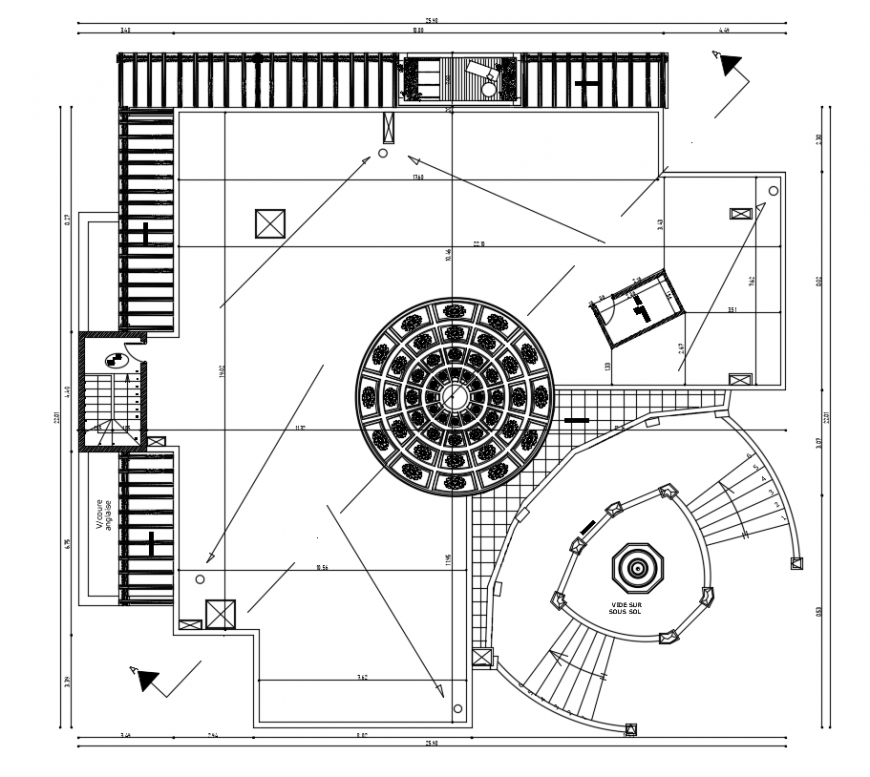2d cad drawing of plan terrace auto cad software
Description
2d cad drawing of plan terrace autocad software detailed with round pattern ceiloing with toilet area and terrace around and rasiling and staircase area and detailed with directions.
Uploaded by:
Eiz
Luna
