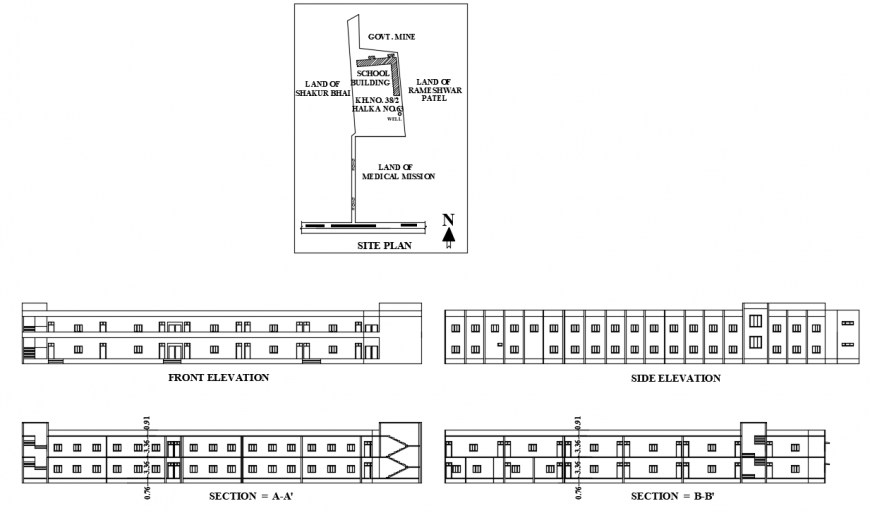2 d cad drawing of site plan and elevation auto cad software
Description
2d cad drawing of site plan and elevation autocad software detailed with site plan with three land around and government bulding and school. front elevation and side elevation with doors and windows and corridor and section shown with dimensions.
Uploaded by:
Eiz
Luna

