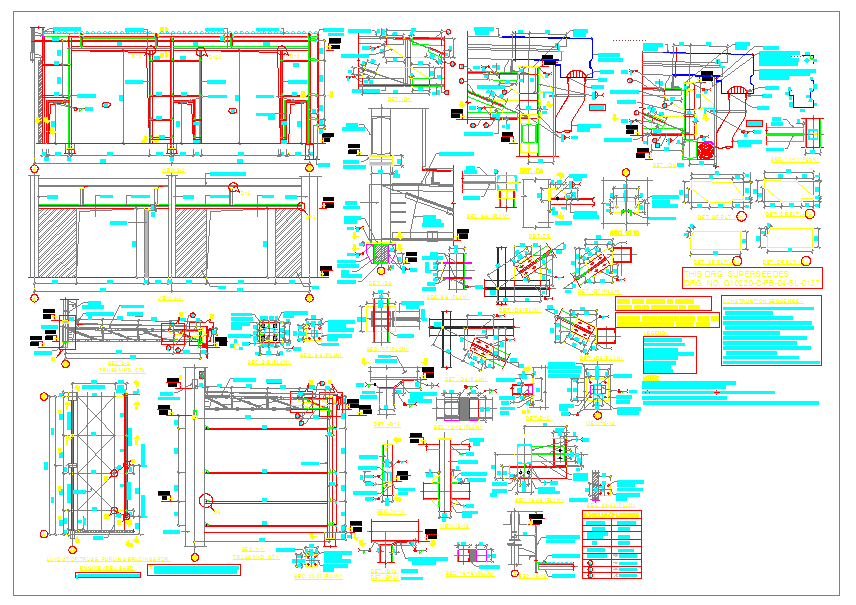Construction Detail
Description
This File Design Draw in autocad format. Construction Detail Download file, Construction Detail DWG file, Construction Detail Design.
File Type:
DWG
File Size:
445 KB
Category::
Structure
Sub Category::
Section Plan CAD Blocks & DWG Drawing Models
type:
Gold

Uploaded by:
john
kelly

