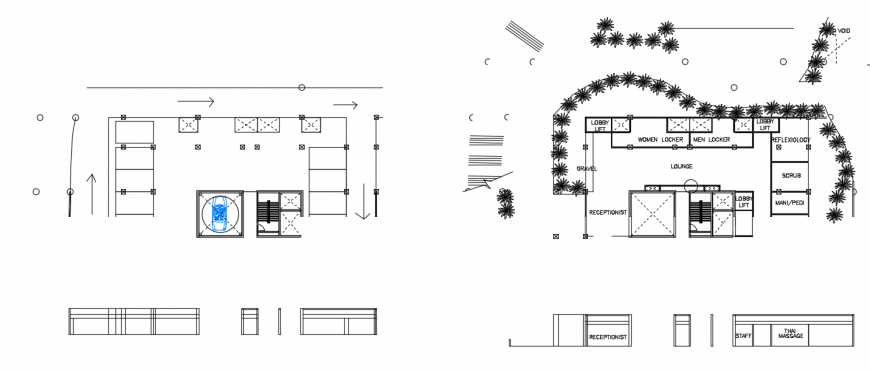2 d cad drawing of top elevation auto cad software
Description
2d cad drawing of top elevation autocad softweare dewtailed with women locker and men locker and receeptionist and reflexiology and scrub and manicure and pedicure area seprately and top elevation seen imn the drawing. other elevation with car parking and staircase area
Uploaded by:
Eiz
Luna

