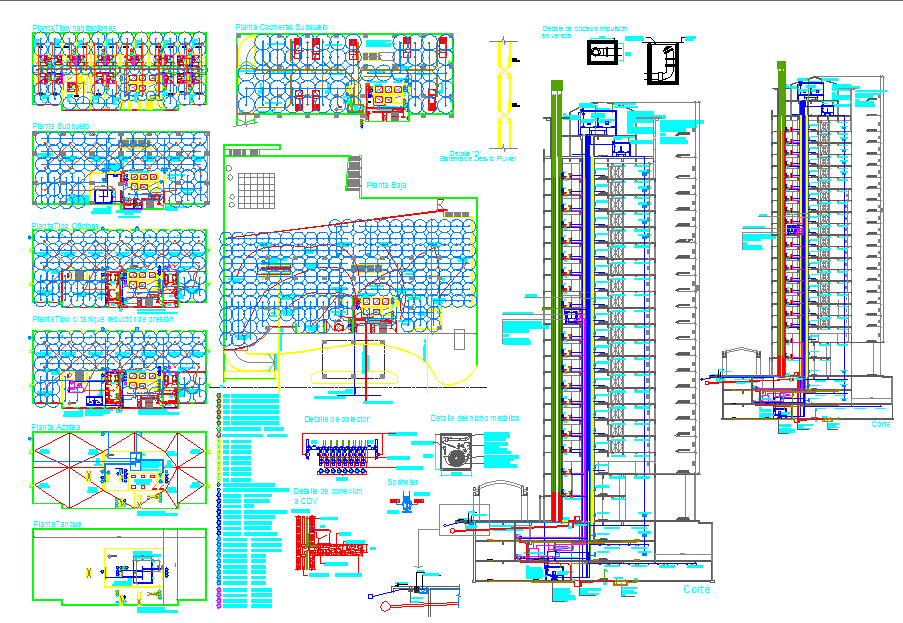High - Rise Building Project
Description
High - Rise Building Project DWG File, High - Rise Building Project Detail. This is a conceptual drawing to give idea about the propose project and how to adapt heritage building with the new building.

Uploaded by:
Fernando
Zapata

