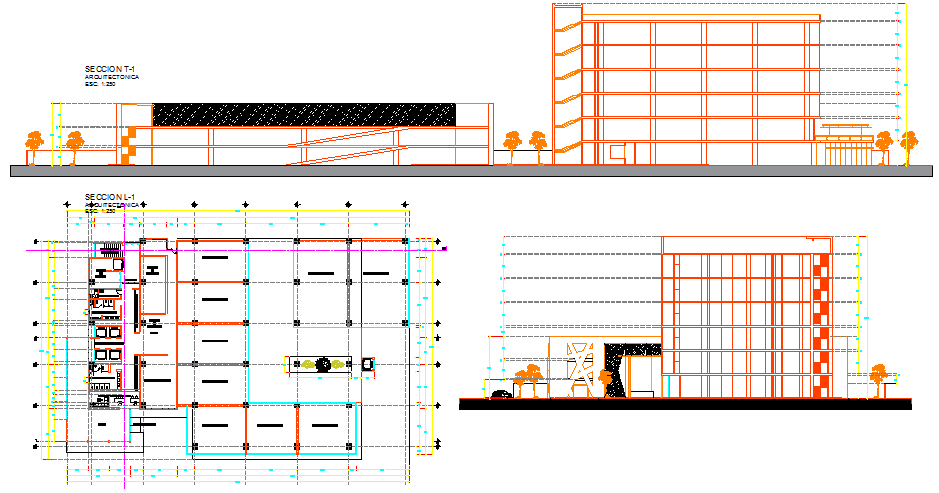Layout plan of a office and car parking dwg file
Description
Layout plan of a office and car parking dwg file,Car parking basement dwg file, this file contains car parking layout plan, spacious parking detailing dwg file,elevation of building is also shown
Uploaded by:
