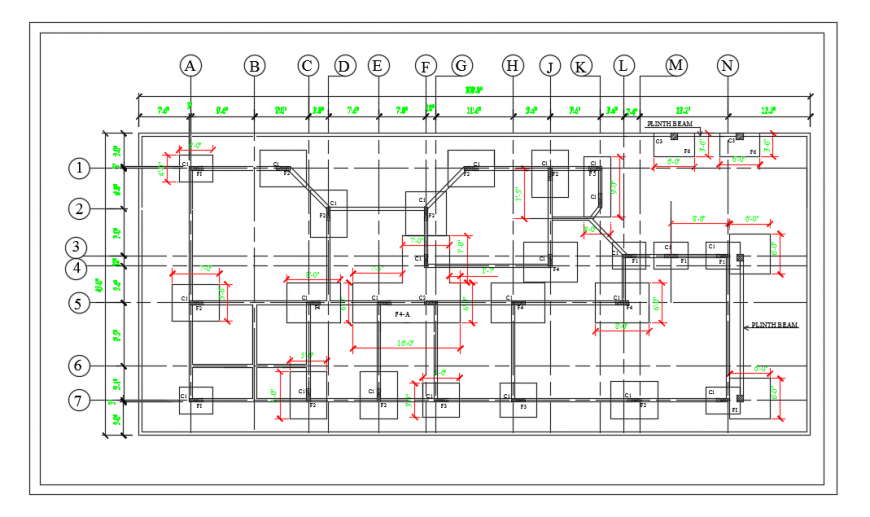Foundation Structure lay-out plan detail
Description
Foundation Structure lay-out plan detail, Foundation Structure lay-out plan detail Design. Plinth beam, all column detail & Footing level, All diamension detail in DWG file, All Column no mansion the drawing.
Uploaded by:
Eiz
Luna

