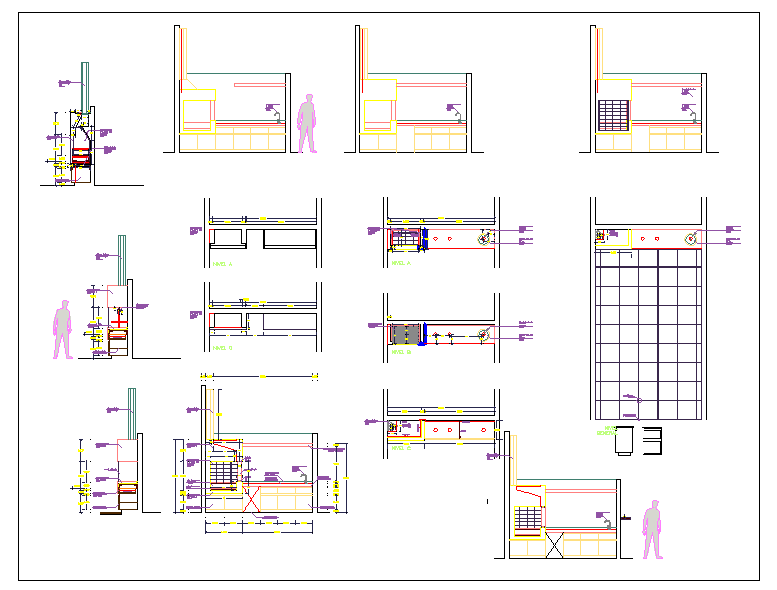Terrace Grill Detail
Description
Terrace Grill Detail Download file. a step-like land form that borders a shoreline or river floodplain. Terrace Grill Detail Design DWG, Terrace Grill Detail Design.
File Type:
DWG
File Size:
1.3 MB
Category::
Structure
Sub Category::
Section Plan CAD Blocks & DWG Drawing Models
type:
Gold

Uploaded by:
Jafania
Waxy
