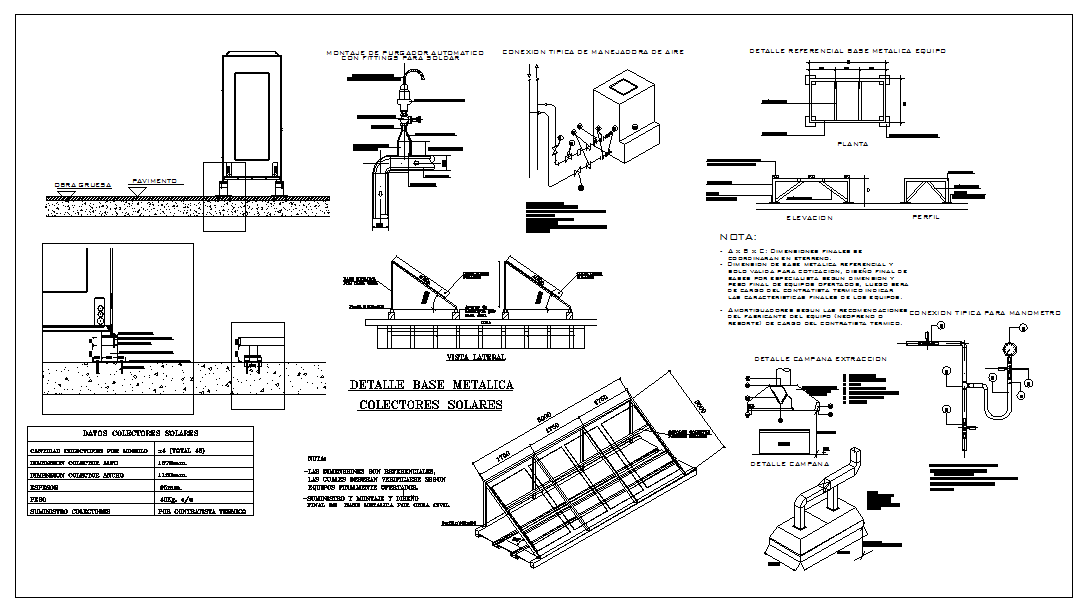Structure Detail
Description
Structure Detail Design, Structure Detail Download file. This Structure Design Draw in autocad format.
File Type:
DWG
File Size:
5.4 MB
Category::
Structure
Sub Category::
Section Plan CAD Blocks & DWG Drawing Models
type:
Gold

Uploaded by:
Harriet
Burrows

